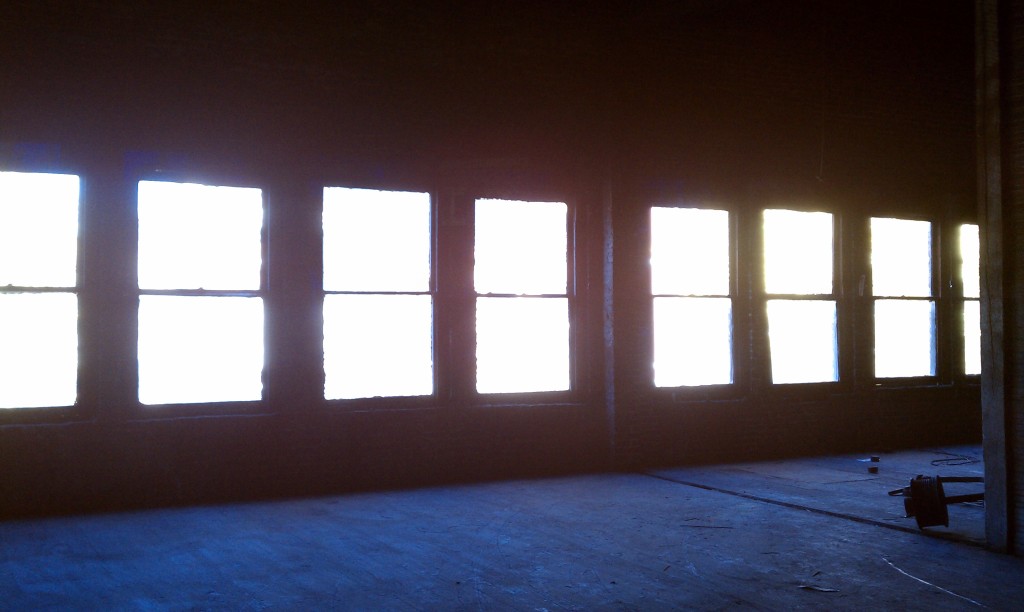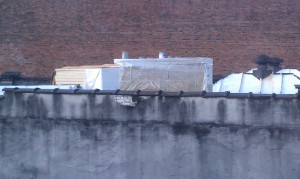Appleseed knocked out the parts of the rear wall that will form the garage doors. Apparently this is dangerous and can collapse the building so I went to Chicago that day. You can see from the picture below where they installed a steel beam to reinforce the wall, and covered up the openings with plywood.
They're also digging for the concrete floor footings. The digging revealed the original base for the wooden support beams. I thought it was interesting these were brick, but now that I think about it, I don't what else they would have been.
Finally, they've started building the forms to pour the concrete ramp coming down from the alley.
[gallery order="DESC"]
I had neither good light nor a good camera on hand when I first took pictures of the self-storage framing. These pictures are better. If you look closely you can see Melton lurking in the shadows. He and Roxane claimed to be measuring something.
[gallery order="DESC"]
We've started to add framing, which will enclose the staircase with fire rated walls. I'm especially excited about this because now I don't have to climb the big ladder to get upstairs.
This stairwell entrance will be accessed from a small front lobby on the eastern side of the building, seen in the lower right of the 1st floor plans. The staircase leads to a second floor landing with access to the residence and the self storage units, seen in the lower right of the 2nd floor plans.
The self-storage freight elevator will be behind the staircase, and can be accessed from the garage or by walking past the stairs.
[gallery order="DESC"]
Jeremy posted a comment on the floor fire which reminded me that I had failed to share a good story. Two Saturdays ago I got a voicemail message from Jerry LaSuer. Here's the transcription from Google Voice:
Hey Wade, it's your nosy neighbor, Jerry, from across the street. It is, oh, 8:15 or something like that and I was just going by your building over there and inside they're using flames to burn something off the floor and, I don't know, I'm just being nosy and just letting you know that. You probably know that and it's probably all fine, but just in case, it seemed like, oh I don't know, I just didn't want your building to burn. So that's all. Just telling you that. No need to call me back but I'll keep watching over there. Talk to you later. Bye.
I was interested in the building not burning down, myself, so I ran next door to check on it. Turns out there was just some red goo on the floor that was being stubborn and they had used a controlled burn to remove it. Wish I had a picture!
The main thing I love about living in the Loft District is the sense of community. Everybody knows everybody else and we all take care of each other. Thanks, Jerry!
A strange reddish vinyl goo, which I hesitate to call paint, covered the retail space floors when I bought the Counts Bros. building. Even worse, Bhate Environmental told me that the goo most likely contained asbestos, so I was thrilled to see the goo removed. Underneath were the original wood floors. Although the dust hasn't been cleaned out, you can already see how good the sanded floors are going to look.
Some of the old wood had been patched with metal plates. We replaced these metal patches with wood recovered from rear of the 1st floor, which was taken up to build secured indoor parking.
Appleseed has also started digging the new elevator shaft. The freight elevator will allow self-storage customers to move their belongings from their storage space to the secured parking area. Customers will also be able to access the elevator from the street-front lobby.
[gallery order="DESC"]
Believe it or not, I had never been on the Counts Bros. roof before this week. I knew the roof would have to be replaced, and would have a similar view to the Rhodes-Carroll building, so I never bothered looking at it during the due diligence process.
Although the weather delayed some flashing and sealing, Appleseed has almost finished installing the new roof, so Tuesday I decided to climb up and look at it.
The original tar roof was heavy causing the ceiling joists around the skylights to bow. The guys replaced it with a lightweight energy efficient roof. There is a foam insulation layer covered by a membrane to shed water. The light color reflects light to save energy during hot Alabama summers.
Unfortunately budget constraints prevent me from building a rooftop deck. Hopefully there will be a phase 2, because I'd hate to miss out on all of these great 2nd Avenue views.
[gallery order="DESC"]
We removed the newer drywall-like wall coverings to get to the original plaster. Interestingly enough, there is wallpaper on a small portion of the plaster at the front of the building in the display window. I set the wide picture as my computer desktop background.
[gallery columns="2"]
I haven't been on the 2nd floor since Mike took out the stairs. I naturally assumed that since I hadn't been there, nothing of significance could have possibly happened.
I discovered I was wrong last weekend when my friend Jonny was in Birmingham visiting his family for Thanksgiving. We stopped by Counts Bros. for a quick tour. I've never been able to resist a tall, unstable ladder and the construction crew just happened to have left one inside. It reached all the way to the 2nd floor, so Jonny and I spent the next 30 minutes laughing about old times while he filled out the legal waivers.
We climbed to the 2nd floor and discovered Appleseed had already taken out the center wall at the front of the future loft! So now, for the first time you can see all 8 windows together, despite my photographic ineptitude.

Got some good news from Mike this morning:
"We have completed 95% of the demolition and trash removal. We have restructured the skylights and the roofing material is being delivered tomorrow [11/24/2010] to begin roofing, which should be complete by Friday."
Update: The roofing material is on the roof:

We're building parking inside the building to accommodate tenants and mini-storage customers. There are also seven extra spaces to lease to loft residents or local businesses looking for secured parking. The lower floor will be split into two levels each with 6 spaces. There will be a concrete safety wall dividing the parking from the retail space.
Cars will enter from the alley with doors secured by codes or wireless ID devices. Unfortunately some of the original windows will have to be removed, but they were mostly gone anyway so it's not much of a loss; on the other hand we'll be able to keep and incorporate the brick arches over the garage doors.
You don't think about Birmingham being so hilly when you're downtown, but the alley is about 6 feet higher than street level. The green door below is at alley level. This door originally entered into a small platform for loading and unloading. We took out that structure in order to put two ramps from the alley, one to the bottom floor and one to the second floor of the parking garage. Both parking floors are actually contained within the 1st floor of the building; the ceiling is 17 feet high, and we will have to lower the bottom floor slightly to make two complete floors within a floor.
[gallery]
We took the newer sheet rock walls off to expose the original plaster from the 1910s. I love the distressed look. It will be polished and sealed to preserve it. If you've ever been in Pat's office, I'm hoping it will look similar to his walls.
There was water damage in the plaster on the western wall. A lot of the plaster simply crumbled off to expose the brick underneath. However, Once the plaster is cleaned up, I think the brick peaking through will add a lot of character.
[gallery]
Construction on the Counts Bros. Building started last week. First we removed the awnings. These windows that had been covered by the awnings are made from a beautiful textured glass, and will restore the look of the front to the original condition. The windows had been painted over from the inside, but we are removing that paint. When we're finished the windows will add a lot of light to the retail space.
[gallery]
Appleseed just finished up the Doggie Day Care ( @DogDays_Bham ) live/work project on 112 18th St N. The grand ribbon cutting is at 2:30. I'm going over there to congratulate them. http://ow.ly/2E9pR


